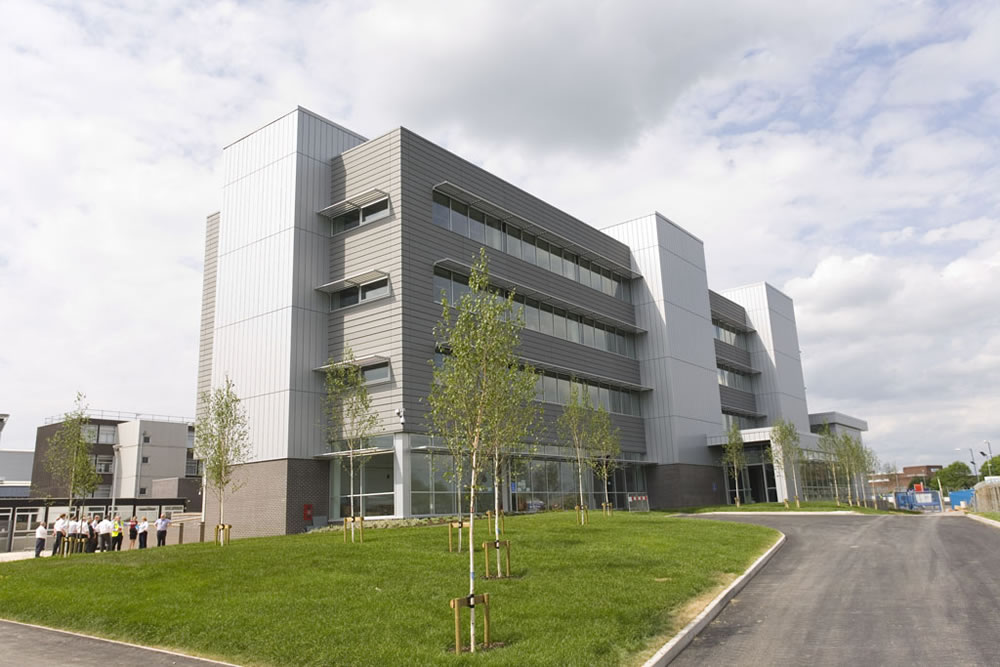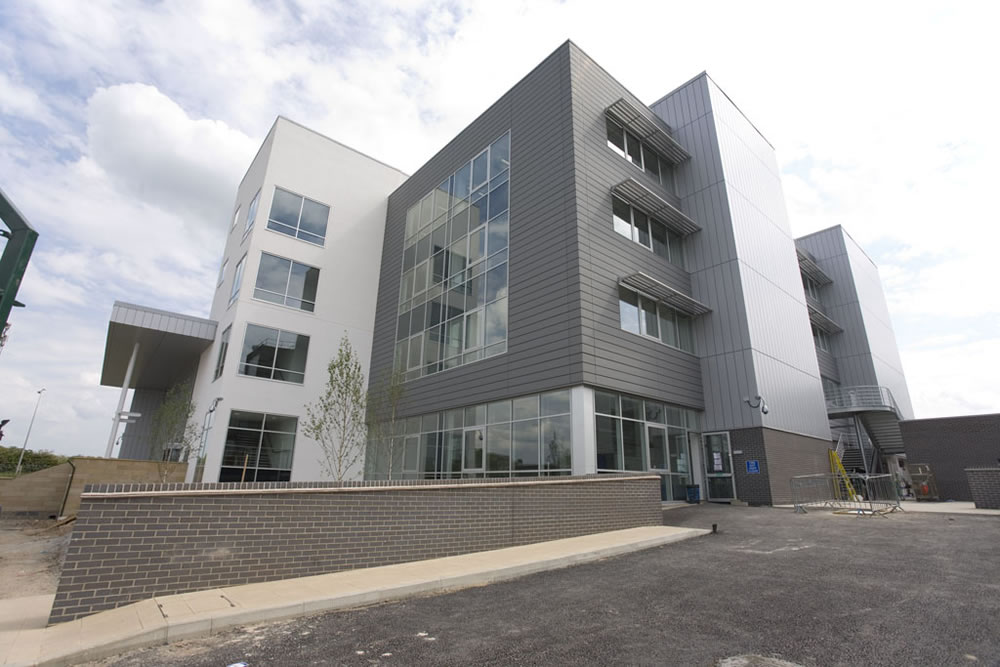A new 100,000 square foot office building on Rolls-Royce’s Raynesway site. The compact, four storey building incorporates a full height glazed atrium separating two office wings and providing natural light in deep plan areas. The ground floor of the atrium is the social hub of the scheme, housing new canteen facilities for the whole site linked to the reception area incorporating a two storey induction space and open plan office spaces at all levels.
A board room suite is located at first floor level with extensive conference and meeting facilities and an auditorium.
Plant and server rooms are accommodated at ground floor level with additional plant at roof level.


