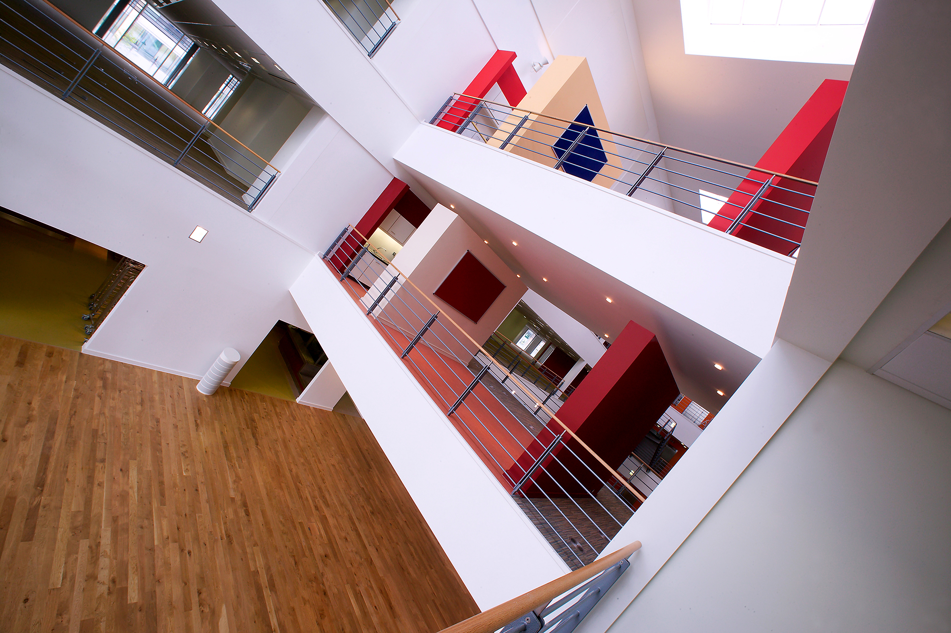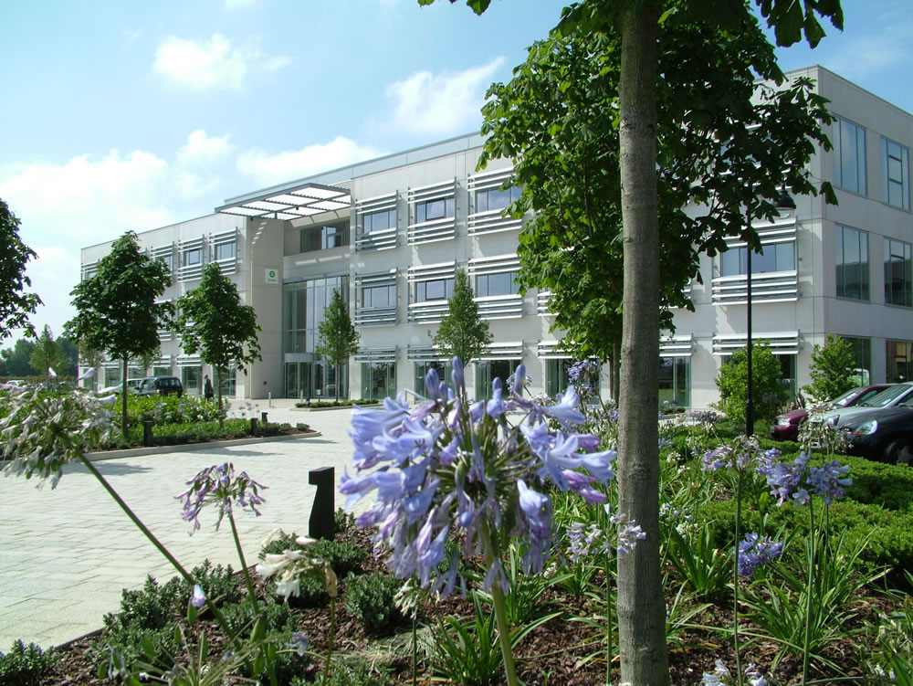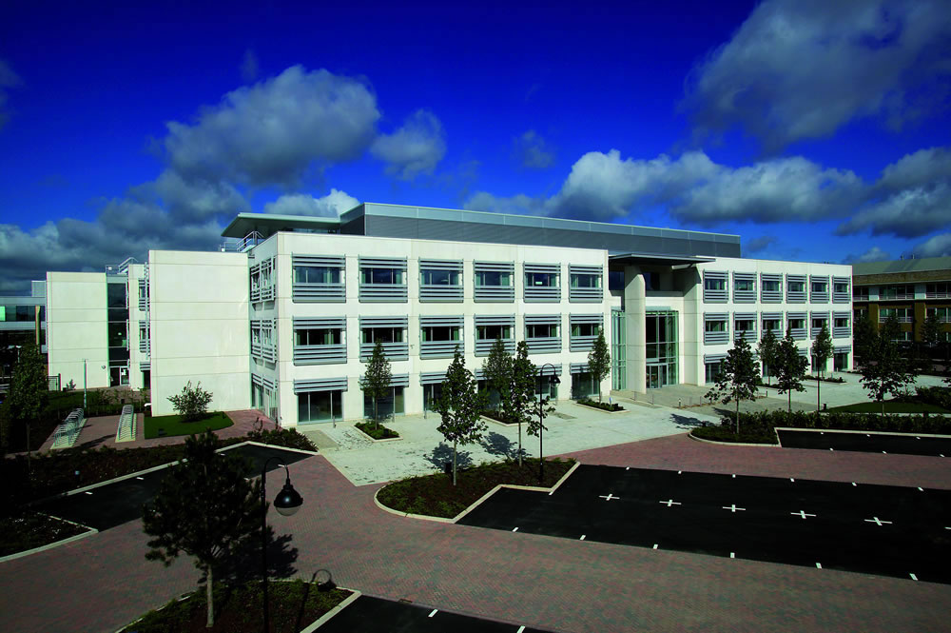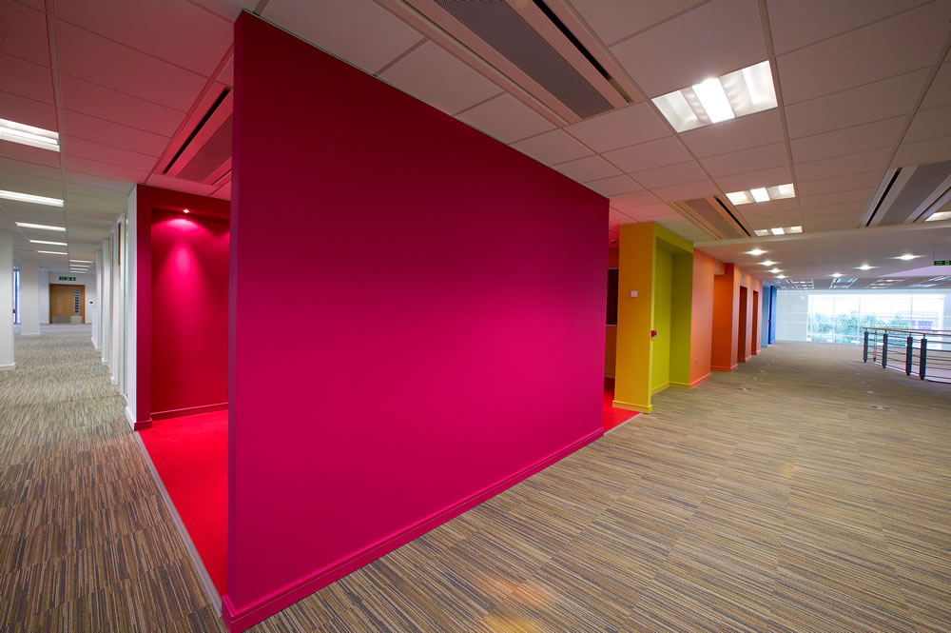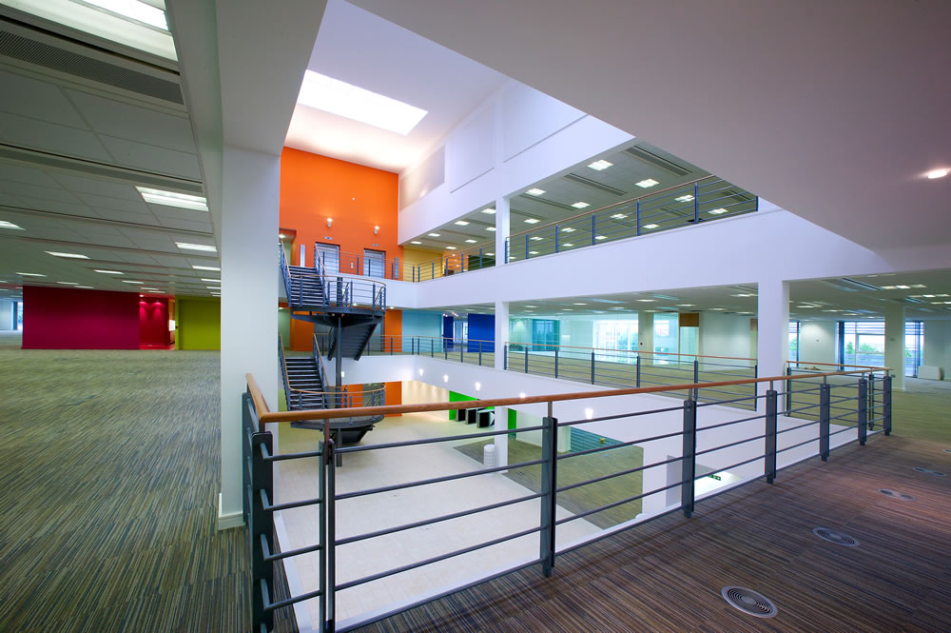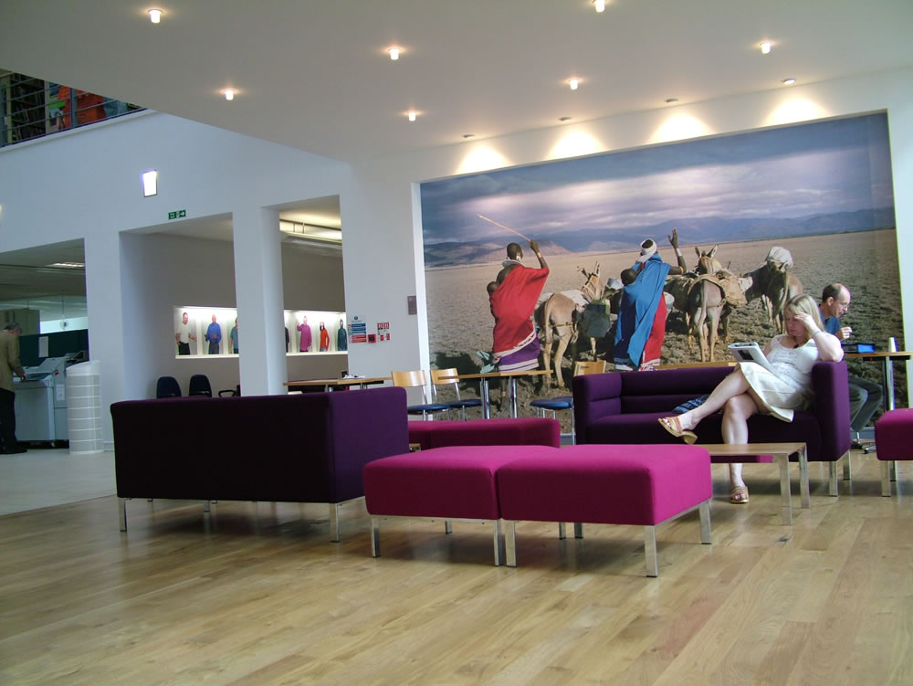The Oxfam Global Hub provides an integrated working environment for the organisation’s staff and volunteers and allows co-operative working and easy communication between departments. The compact form, extensive open plan areas and the open atrium were all developed to keep communication routes short.
The double-height entrance hall leads directly into the three-storey atrium at the heart of the building. Office space is open to the atrium at all levels and bridges incorporating break-out areas at each level tie the space together. The ground floor accommodates an extensive conference suite with facilities for outside broadcasts, a crèche, the staff restaurant and an exhibition area.
Oxfam’s ethical purchasing policy was central to their brief and was implemented by the developer, design team and contractor throughout. The building achieved a BREEAM Very Good rating.

