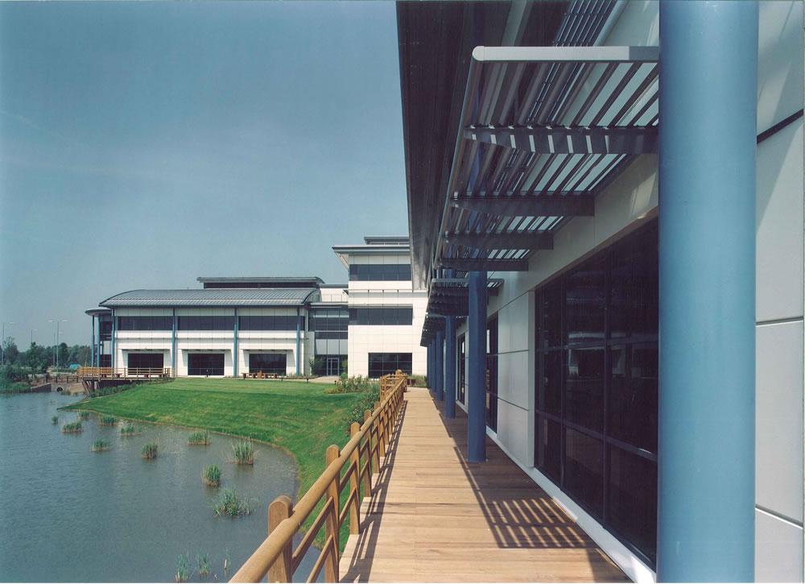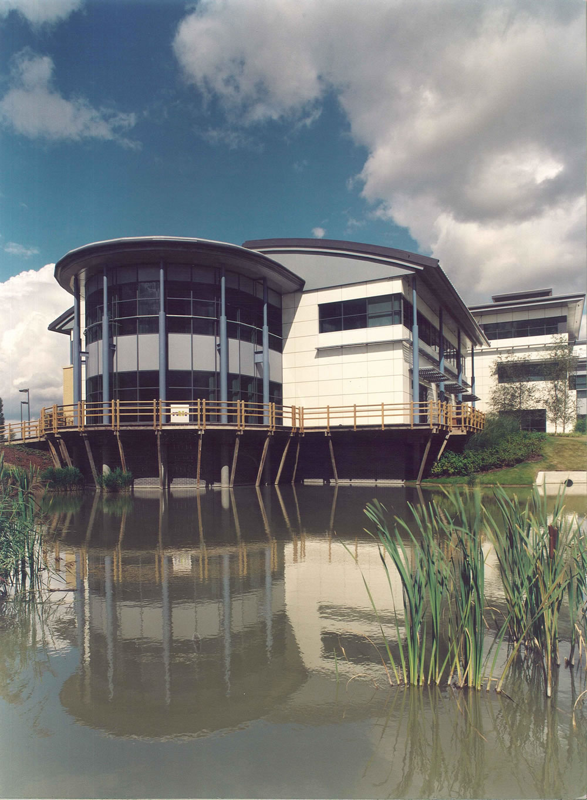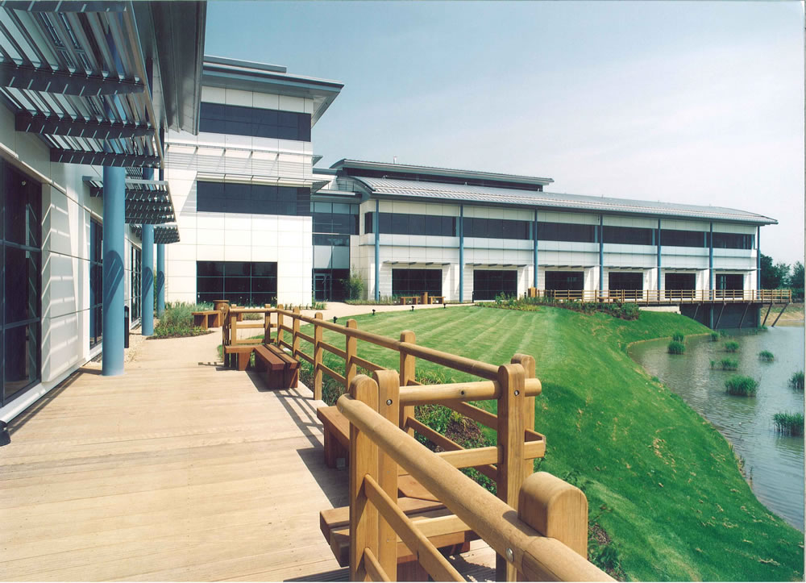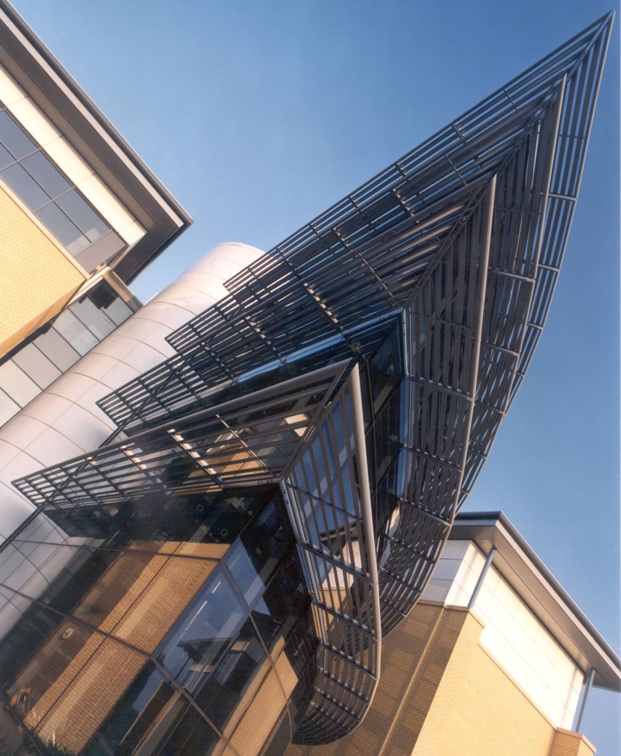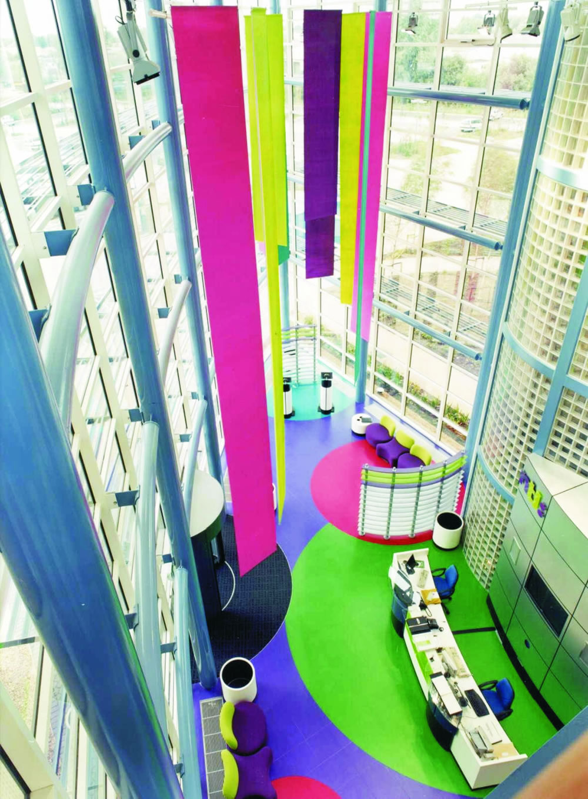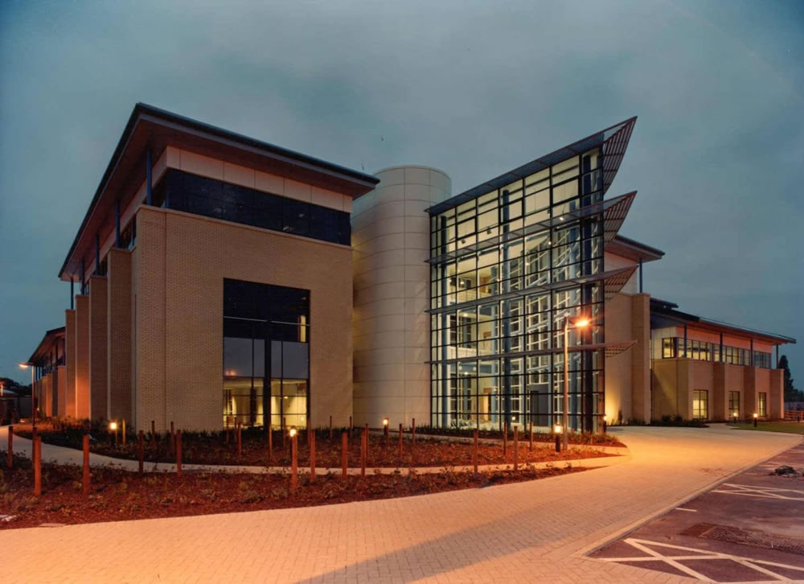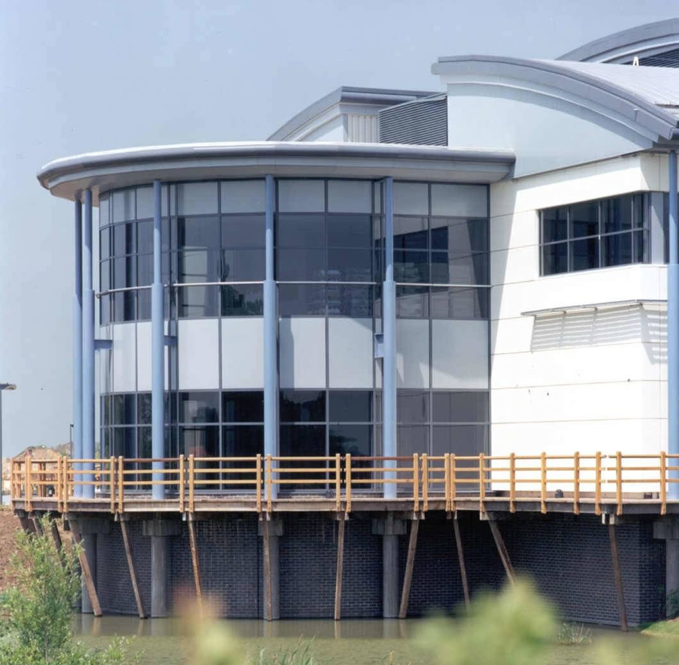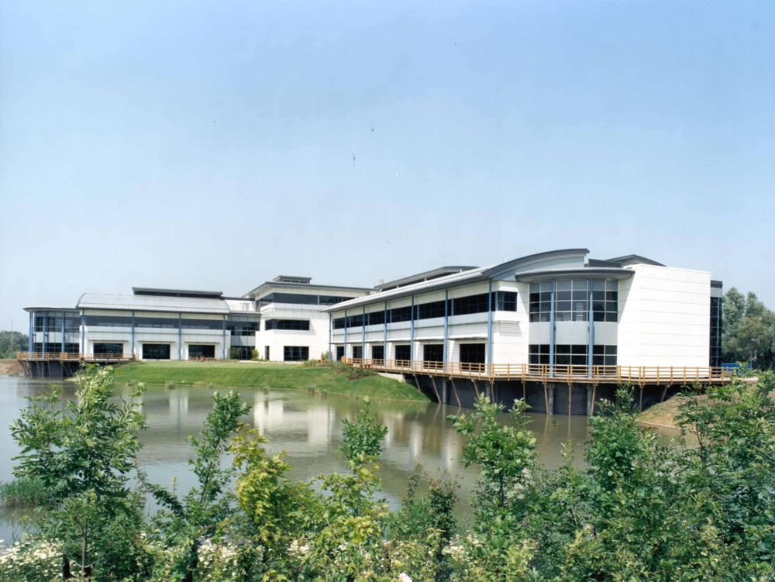ntl: Headquarters, Cambridge Research Park
About This Project
Our design for a new headquarters building 76,400 sq ft (7100 sq.m) for ntl was a significant factor in persuading ntl to come to Cambridge Research Park. Working with the developers Suon Cambridge, Frank Shaw Associates created a building which satisfied ntl’s technical requirements while also meeting the financial requirements of the developer.
The project is also a landmark building at the gateway to Cambridge Research Park and is specifically designed to fit within the masterplan for the whole site which was also prepared by Frank Shaw Associates for Suon Cambridge. Its architecture sets the tone for now the rest of the Park will develop out, being a mix of high-tech and contemporary Cambridgeshire brick elevations.
The building incorporates innovative use of space to develop a flexible working environment in accordance with on-going research by the European Industrial Research Management Association and the R+D Society.
The building includes a dramatic three storey entrance hall, a conference/meeting room suite and a third storey staff dining room/chill-out zone with views from the roof terraces out over the Park and the Fens beyond.
The building extends in to one of the Park’s lakes. This provides a stimulating view out for staff while creating a dramatic entrance building for the Park- a unique advert for both Cambridge Research park and ntl.
Client
Carisbrooke Investments
Location
Cambridge Research Park
Sector
Office

