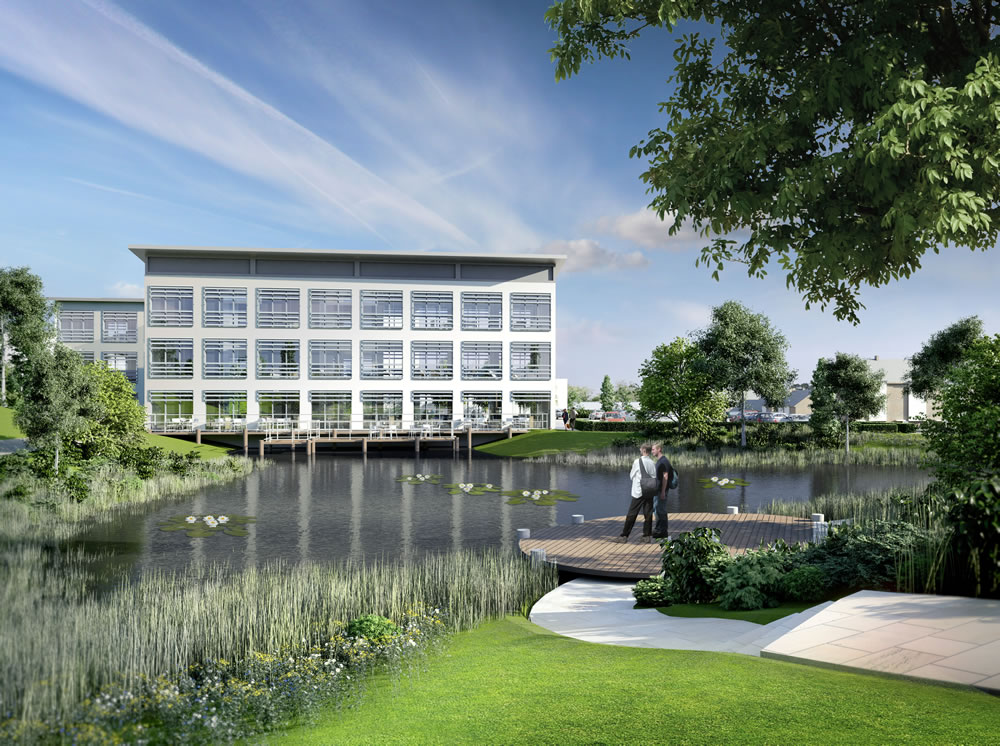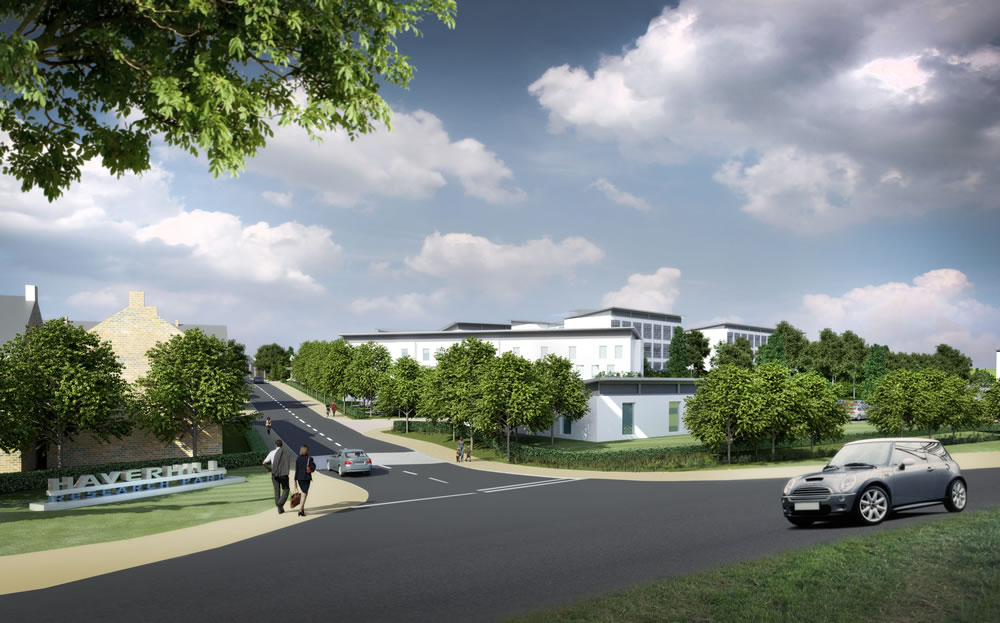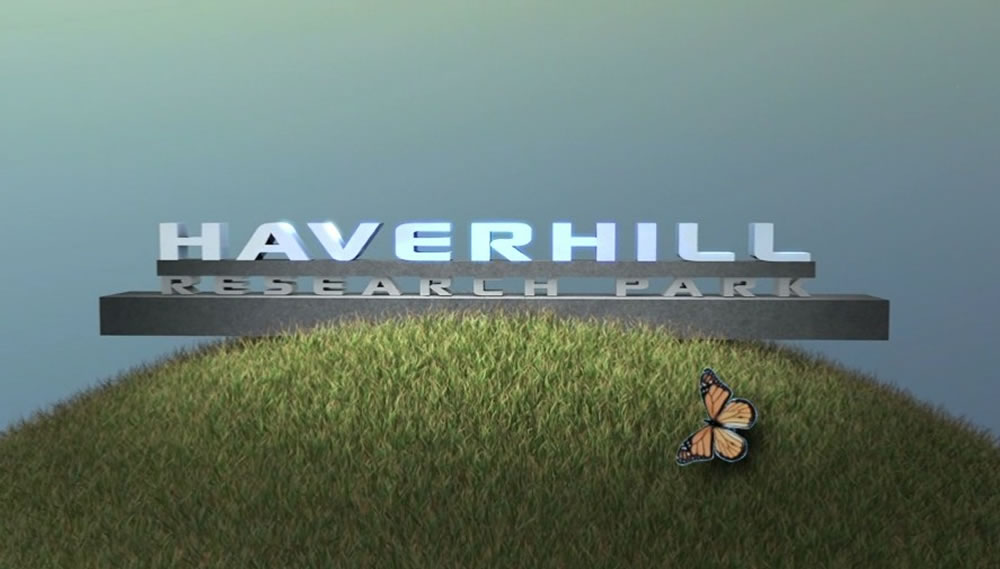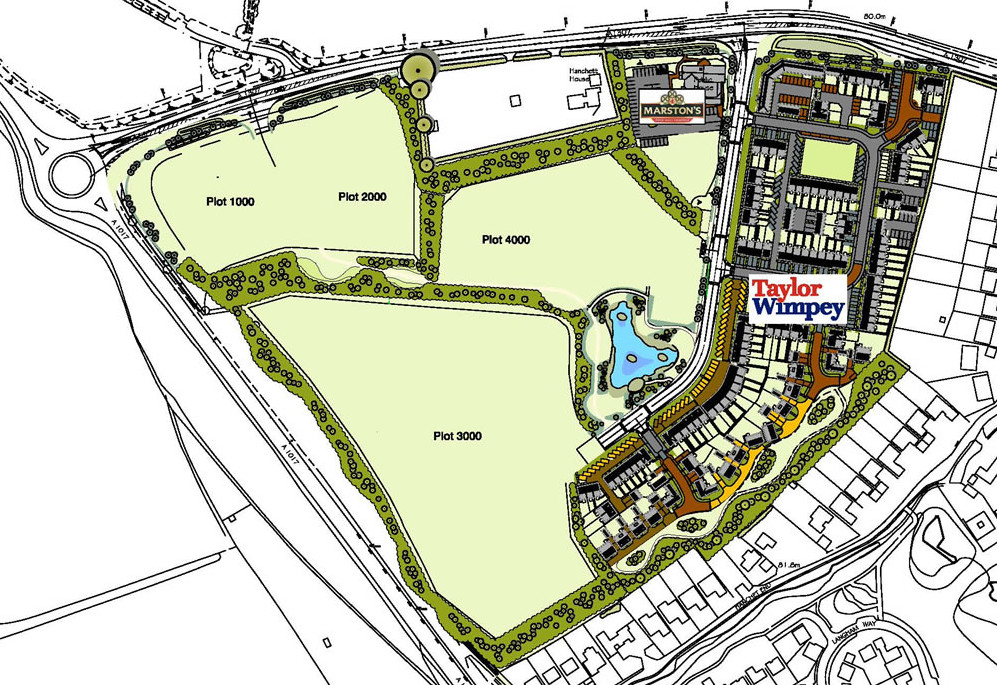Haverhill Research Park
About This Project
The infra-structure roads, services and landscaping are now complete on our masterplan of this 30 acre gateway site for the town of Haverhill, Suffolk.
The masterplan involved the extensive remodelling of the terrain to create development platforms for 450,000 sq ft of R and D floor space. Space has also been allocated for a hotel, public house and nursery. In addition the masterplan also includes a 7 acre plot for residential development.
In conjunction with Indigo Landscape Architects, an extensive landscape scheme was installed buffering the development from the adjoining housing. The landscape strategy is focused around a water feature, which, as well as providing an attractive amenity feature at the heart of the development, also acts as part of the SUDs management strategy for the development.
Frank Shaw Associates is working on the first speculative unit for the park as well as developing proposals for a number of potential R and D occupiers.
View the walkthrough animation of the site below.
Client
Jaynic
Location
Haverhill, Suffolk
Sector
Master Planning




